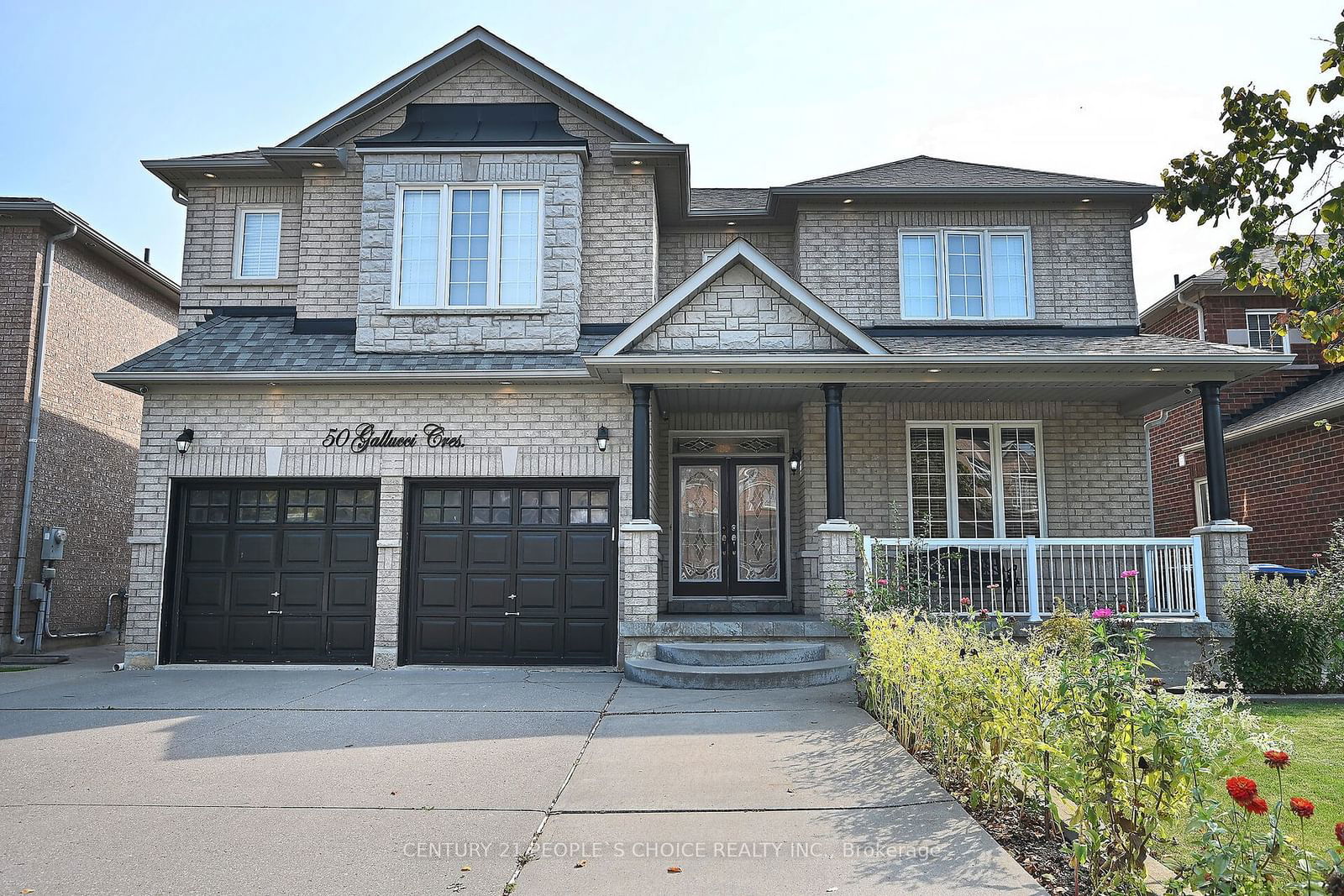$1,850,000
5+2-Bed
5-Bath
3000-3500 Sq. ft
Listed on 10/4/24
Listed by CENTURY 21 PEOPLE`S CHOICE REALTY INC.
Fully Detached Home 3420 Sq Ft As Per Builder's Plan. Built On 47 Feet Wide Ravine Lot + Finished Walk-Out Basement With Sep Entrance. Main Floor Offers Sep Living, Dining, Family & Den. Freshly painted. Ceramic Tiles & Hardwood Floor On Main & 2nd Floor. Pot Lights In Living, Dining, Family Room & 2nd Floor Hallway. Second Floor has Good Size Bedrooms + 3 Full Washrooms. Kitchen With New Countertops & Backsplash. Fully finished basement with 1 bedroom & 1 Full Washroom. Bar in the basement can be converted to kitchen. Driveway, Side Entrance & Half backyard is cemented. Front of the house there is a nice balcony. Deck In The Backyard comes with garden shed. W/O from kitchen to the Deck.
Fridge, Stove, Dishwasher, Washer & Dryer, All Existing Window Coverings, Chandeliers & All Existing Light Fixtures Now Attached To The Property.
W9383089
Detached, 2-Storey
3000-3500
11+2
5+2
5
2
Built-In
7
Central Air
Fin W/O, Sep Entrance
Y
Brick
Forced Air
Y
$8,389.93 (2024)
109.09x47.70 (Feet)
